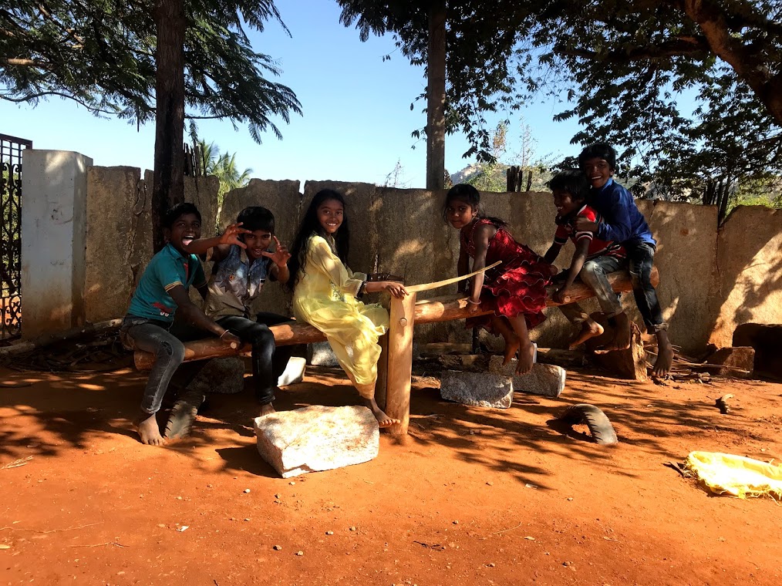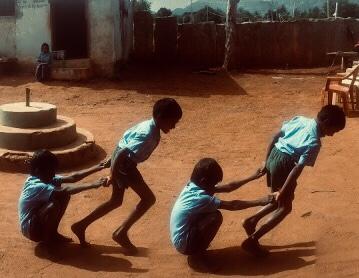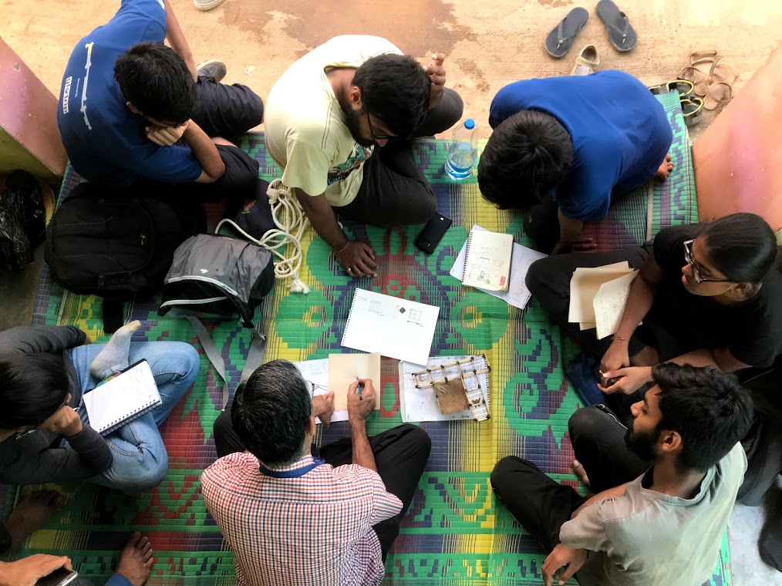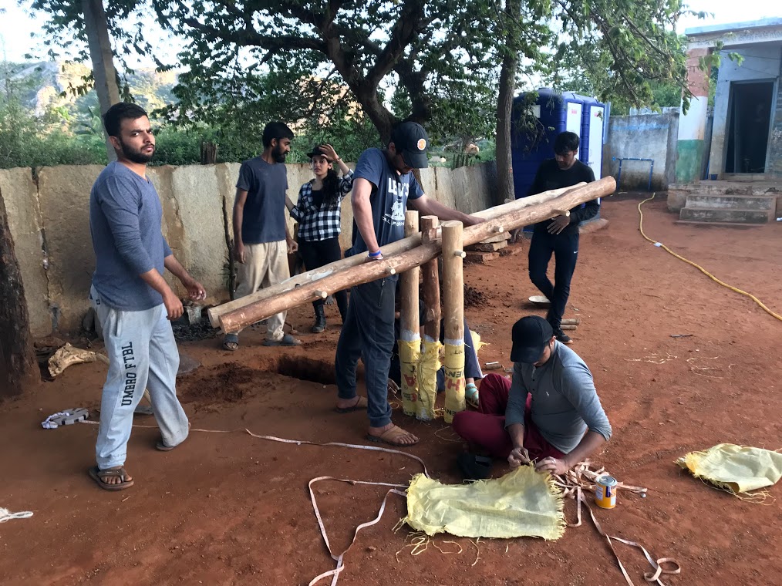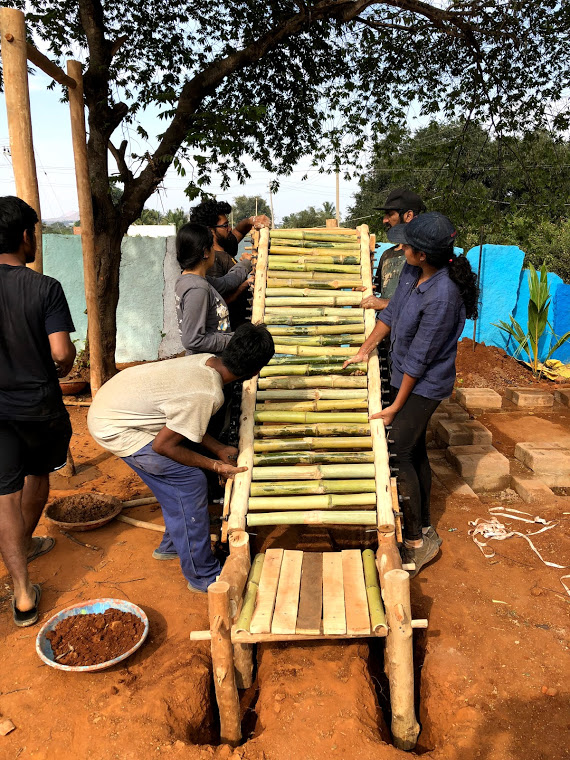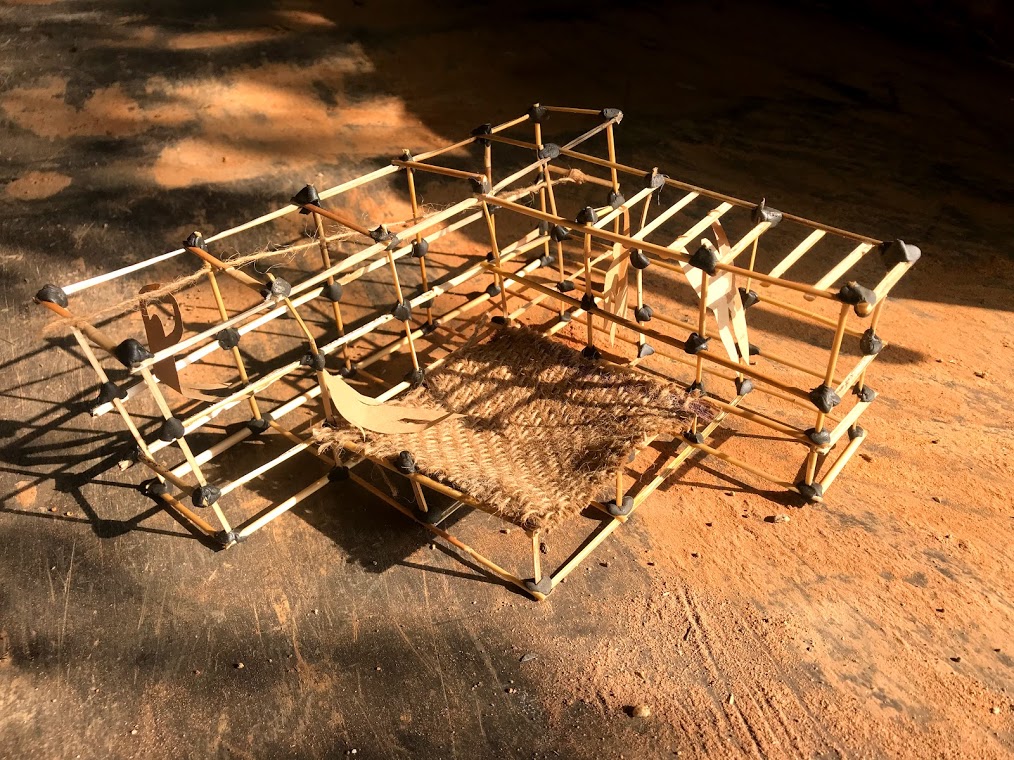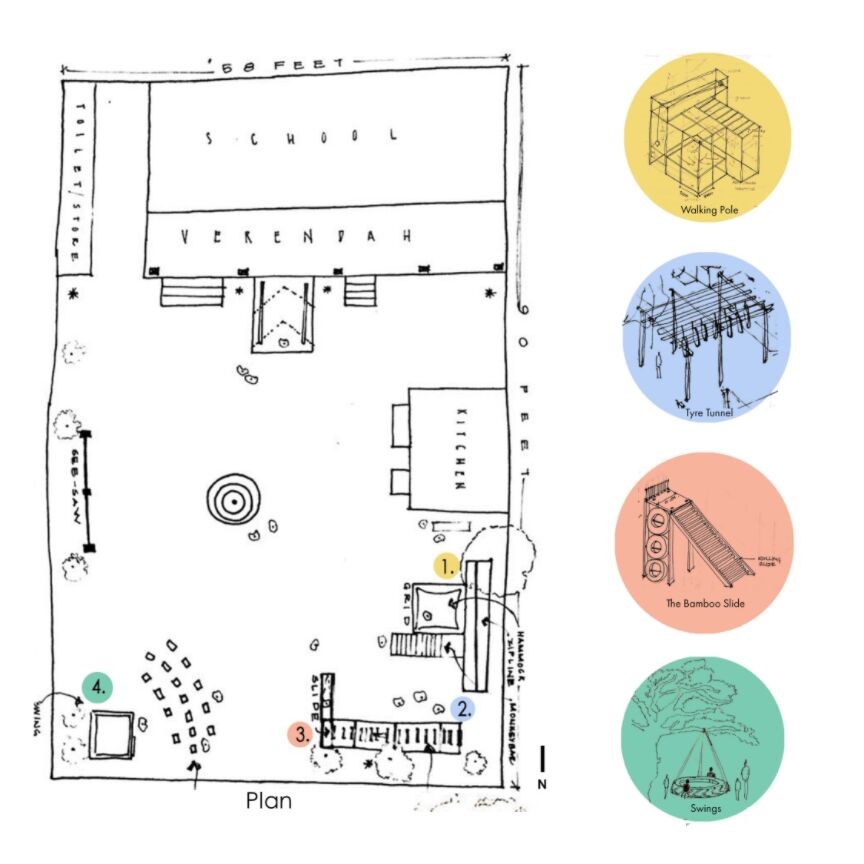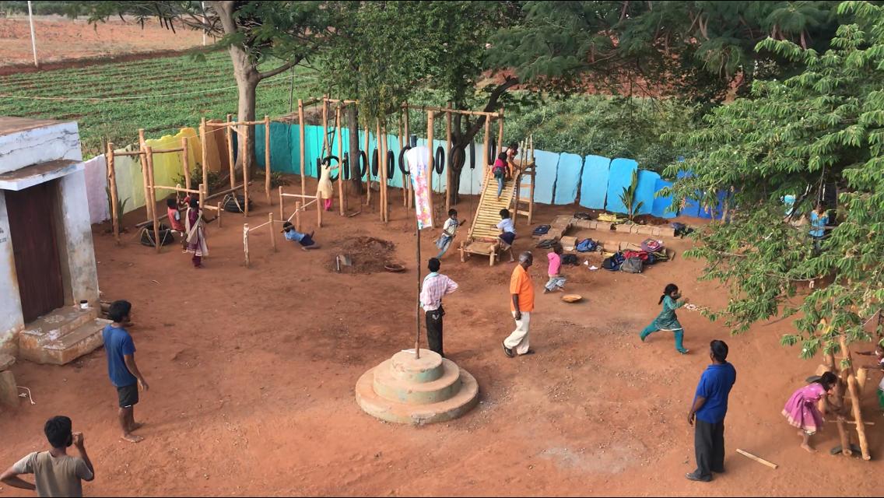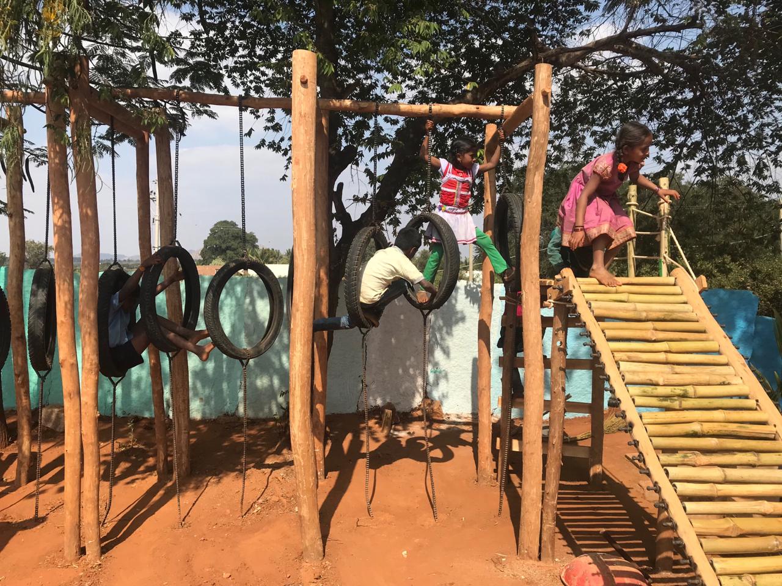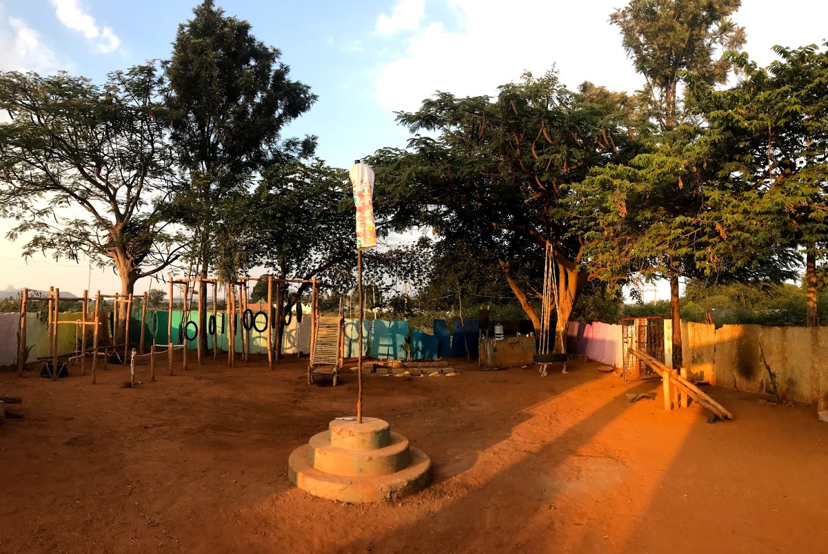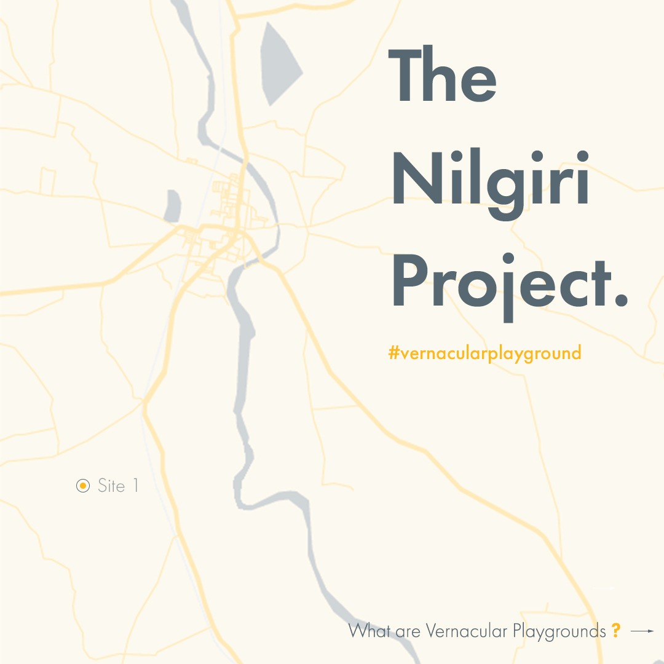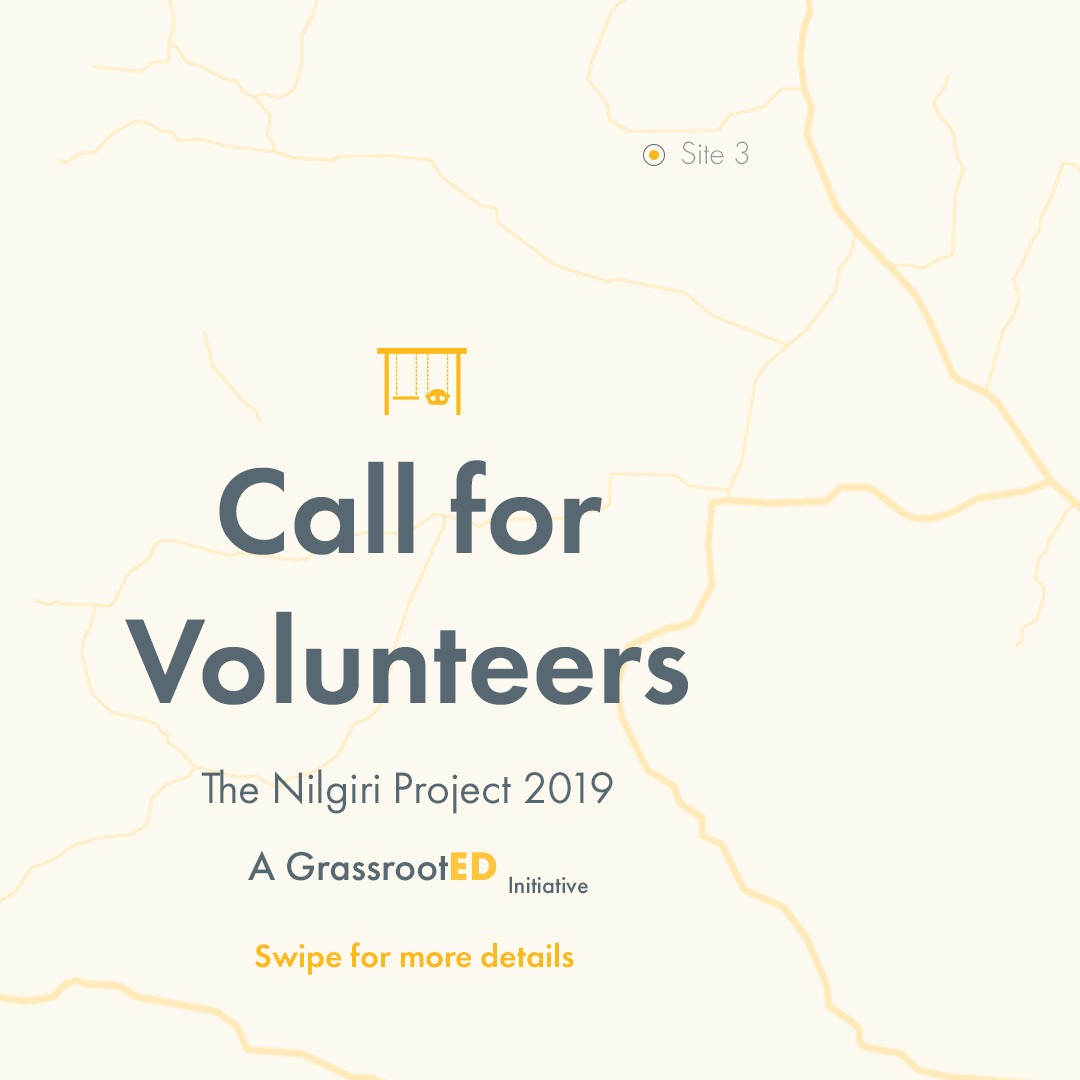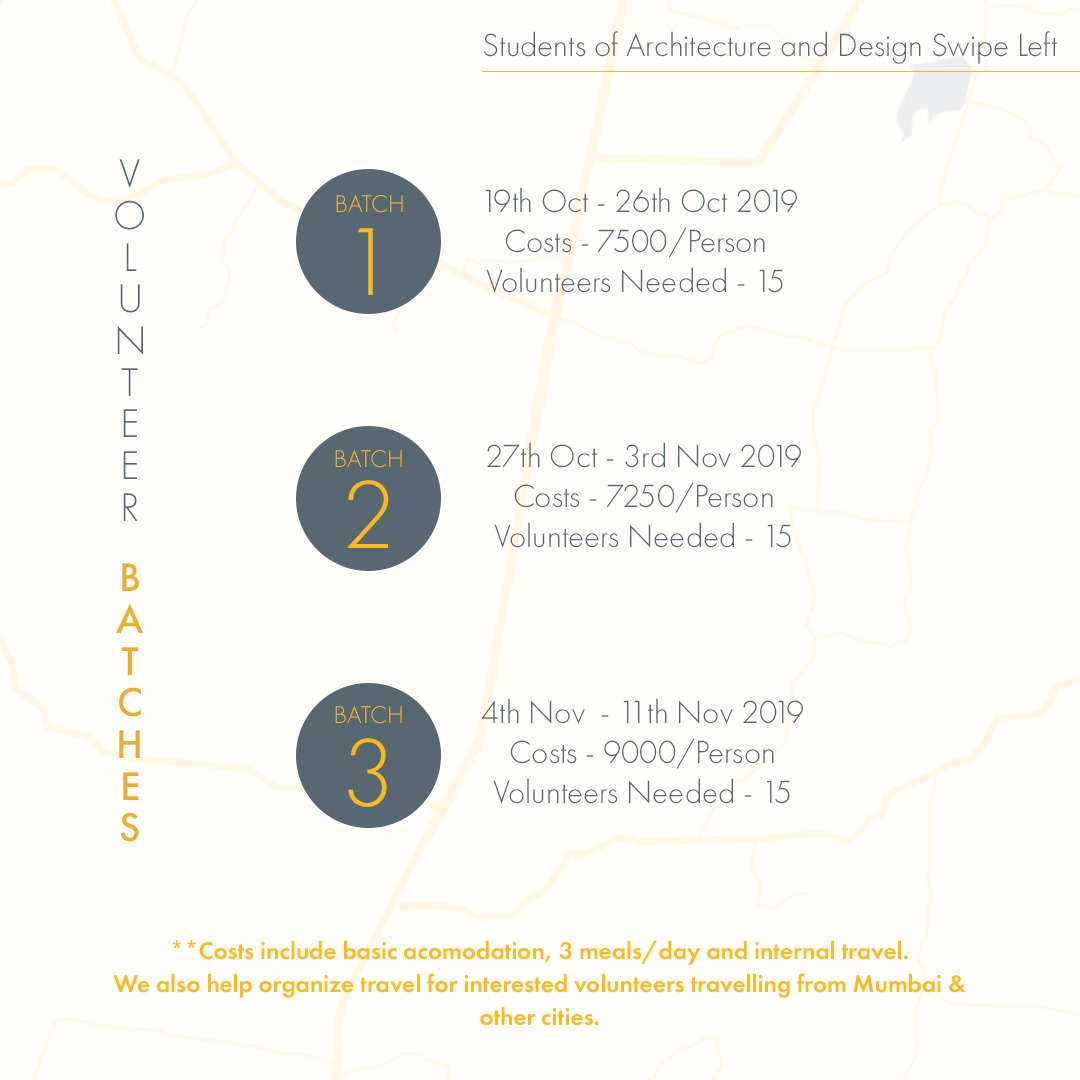In a remote village of Karnataka; Udagirinallapanahalli, Manohara and his friends had the most conventional village school tale. Two dark, boxy classrooms; one of which non-operational, a compound and a flag post were collectively called their “primary school”. The walls sure had the alphabet as mural art, but what it lacked, was some natural light to be able to read it. The compound sure was spacious, but all they could do was glide on the soil. It was not the most tragic scene, but not happy enough to motivate them to be regular at school.
So Manohara and friends were found running with the tyres, climbing the trees, playing chauka-bara, but none of this required the venue to be the school, their village alleys were enough. Maria Montessori said, “Play is the work of the child”, indeed, it’s very serious stuff.
So we did just that, used “play” like our trump card to fight the rising problem of absenteeism in village schools. After all, 70% of India does reside in the village and as the Mahatma says, so does the future of India.
Design Process
We observed the children play, looked around for our best resources, communicated in broken Kannada and put together a locally sourced vernacular playground for Manohara and his friends. It took 20 architecture students, 6 weeks, and some local support funding to do this. Our design goals were simple; local materials, local craftsmen, low embodied energy, quick construction and some smiling kids!
To meet the goals, our primary material palate was sourced from within 50km of our site. Nilgiri (Eucalyptus) timber, earth, scrap tyres, bamboo, old bike chains and ropes added up to make the rides.
Timber construction would have regularly raised a few eyebrows, but in this case, it was a boon rather than a bane. Plantation of excess Nilgiris has led to an adverse effect on the water table of Karnataka, leading to a state-wide ban of its plantation. The timber of the tree is strong and uniform in size, proving it to be a great choice as structural members. The villagers often use it to retro-fit roofs for their verandas during monsoons. Understanding the material with the local carpenter, we designed, what we like to call, the “belan” (rolling pin) joinery to use the timber efficiently for the rides.
Automobile waste such as old tyres and bike chains are quite a liability in small towns. Discarding them adds a negative impact on the environment, they are highly combustible and add to the landfill. Recycling these tyres and chains to make rides was economically and ecologically beneficial.
Earth from the site, mixed with cement and straw, resulted in compressed stabilized earth blocks (CSEBs). These blocks were used to make houses in the village, we borrowed some to make an outdoor classroom for the school. Bringing back a hint of the gurukul system, one of the most successful teaching systems of ancient India.
A swing, a see-saw, a tyre tunnel, a balancing grid and an outdoor classroom, boxed by a colourful compound wall, acted as a magnet for the gang…even on holidays!
Egyptian architect Hassan Fathy said, “Build your architecture from beneath your feet.” The playground followed just that, and almost 2 years later, it still stands tall, witnessing every child’s jump!
Next Step
Taking our initiative forward, GrassrootED is committed to bringing more such changes in the rural education scenario through architecture and design. We invite volunteers to join us yet again as a part of The Nilgiri Project, to build more such vernacular playgrounds. Our Phase 1 begins in October 2019, at Chikkballapur District, Bangalore, Karnataka. Contact us for more.

